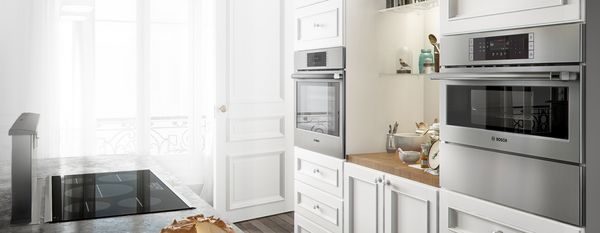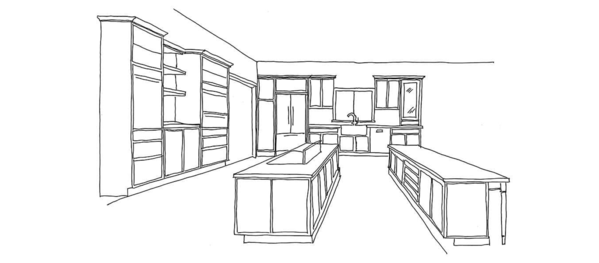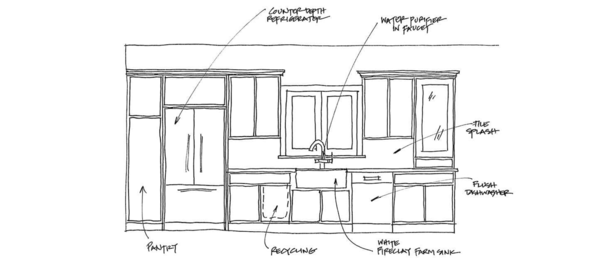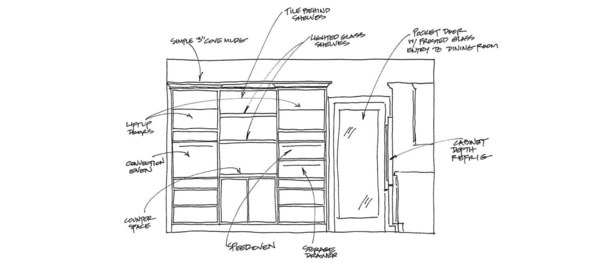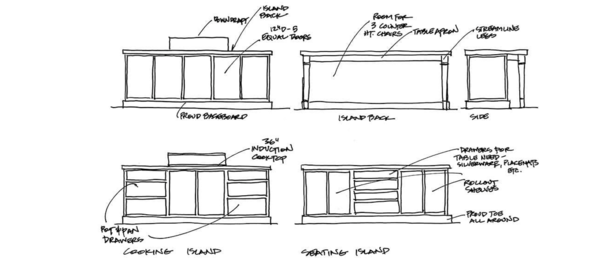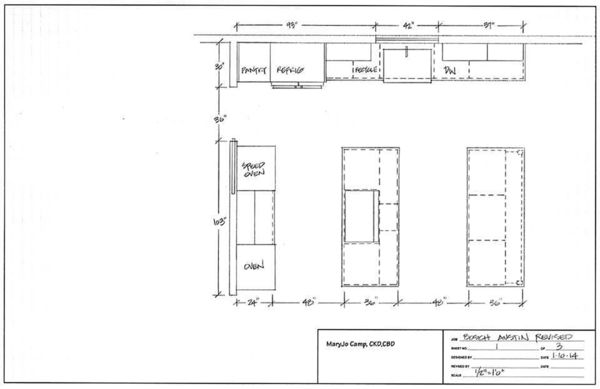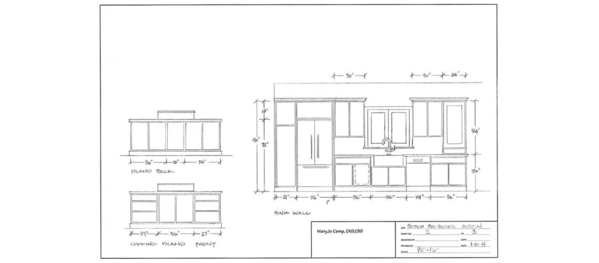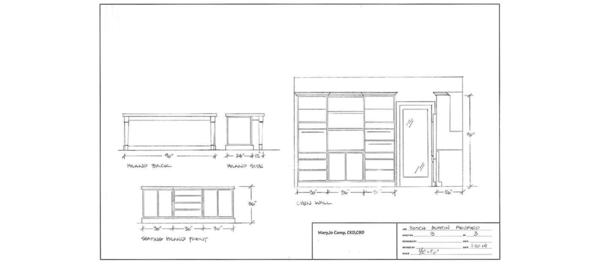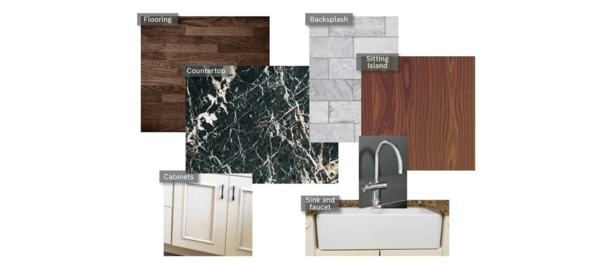Client Profile:
Ben and Jennifer Cochran and their children, Noah (14) and Emily (9), love the location of their home with access to Lake Austin, only 1/2-hour drive from downtown. The Cochrans purchased this home a few years ago knowing they would remodel the kitchen and baths because they found the large lot and access to the lake irresistible. They wanted to live in the home for some time to understand how the entire family would use the kitchen space.
The Challenge:
Jen has a schedule that allows her to prepare weekday meals for the family, so she envisioned a modern functioning kitchen with a visual heritage. The weekends are a time for her to share her culinary talents with her children and husband. They enjoy cooking together to develop new recipes. She and Ben both wanted to build a kitchen they could live in for a long time: one that was warm and inviting and could satisfy the ever-changing needs of their family.
The Solution:
They decided to open up the kitchen to the family room and also incorporate some space from the little-used dining room to create a large working kitchen. While the materials are timeless, the technology in this kitchen is up-to-the-minute. With both speed and convection ovens, this kitchen is ready to tackle any recipe. The fireclay farm sink gives a durable nod to yesteryear, while the induction cooktop brings its energy-saving precision and safety to the cooking island. The refrigerator caters to her preference of cooking fresh, wholesome meals every day.
• All homeowners appearing in this work are fictitious. Any resemblance to real persons, living or dead, is purely coincidental.
