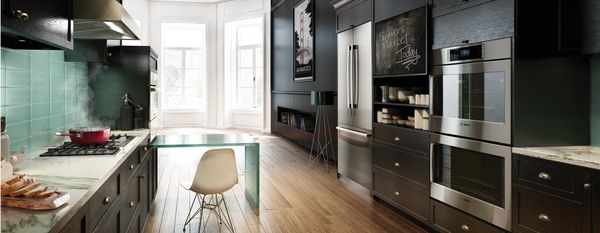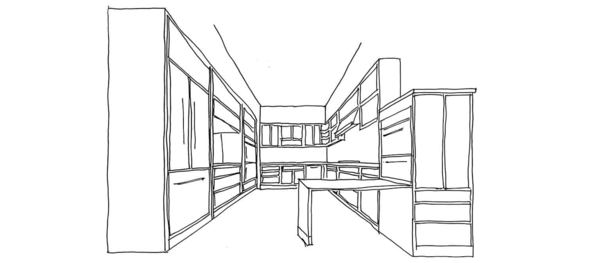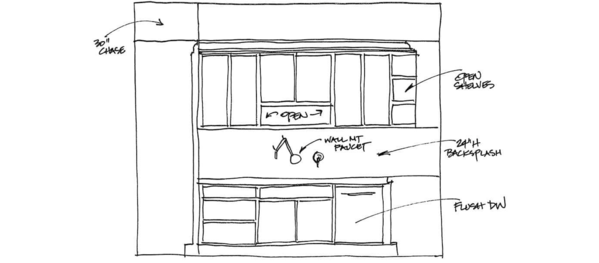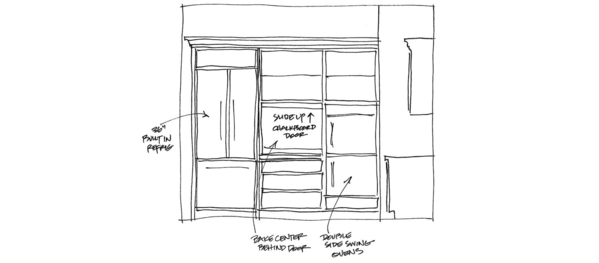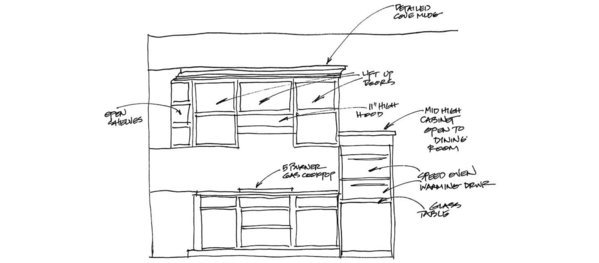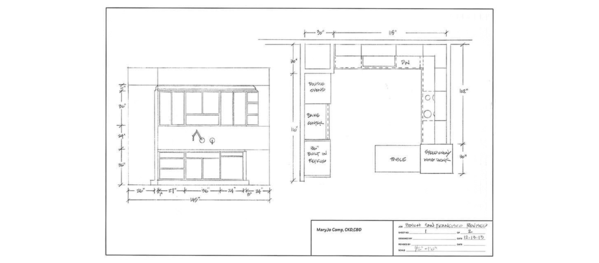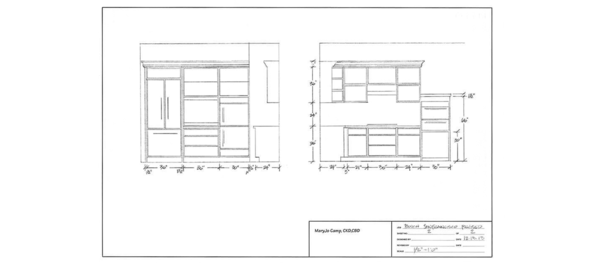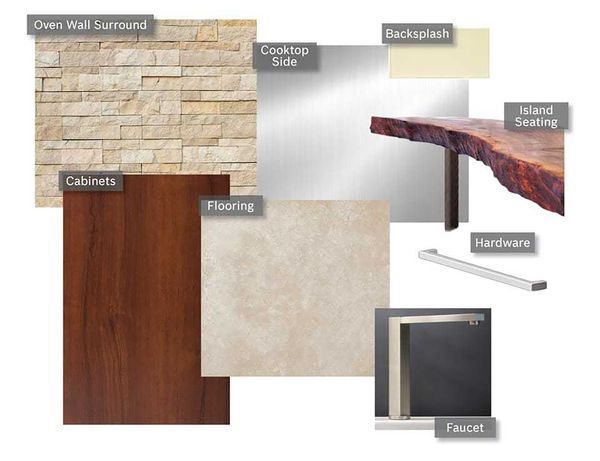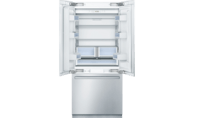Cabinets:
Square recessed panel door, black on quartersawn oak.
Wall Cabinet Doors:
White, satin glass inserts framed with aluminum.
Cabinet Hardware:
1" polished nickel door knobs.
Polished nickel cup drawer pulls.
Countertop:
Marble.
Backsplash:
Natural white 4" x 12" polished glass tile (broken joint, subway installation).
Table:
2" thick glass, matches color of backsplash, no pattern, metal channel at base.
Flooring:
Hand-scraped white oak hardwood flooring.
Sink:
White Fireclay single bowl sink.
Faucet:
Wall-mounted, polished chrome.
Lighting:
Ceiling pendant in polished nickel with clear globe.
